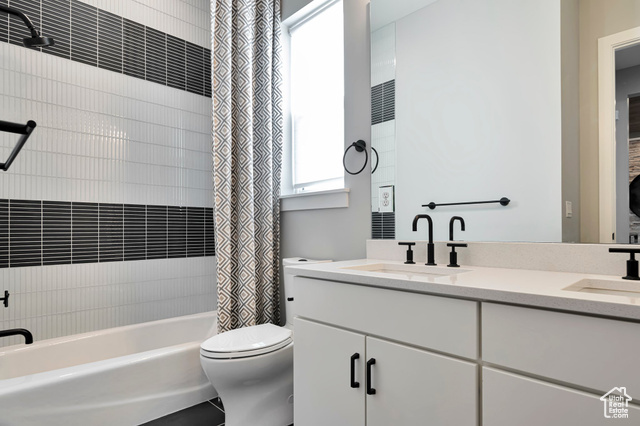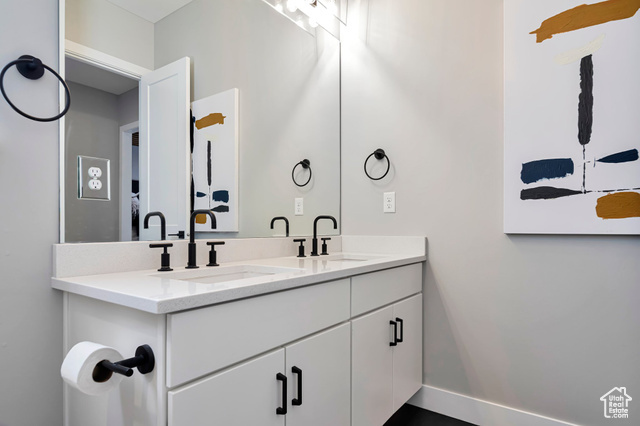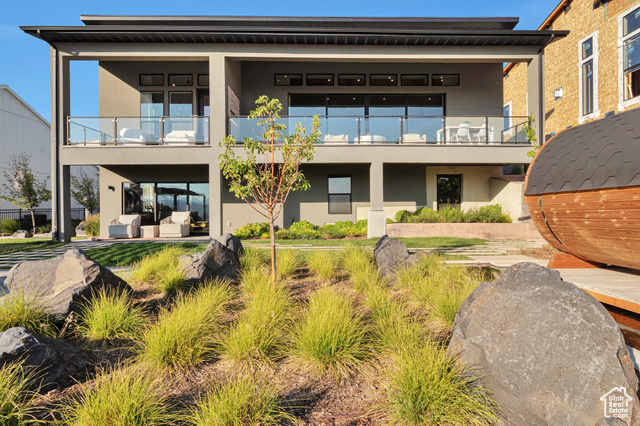


Listing Courtesy of: UTAH REAL ESTATE / eXp Realty LLC (rret)
1889 W Oakridge Dr N Lehi, UT 84043
Active (24 Days)
$1,700,000
MLS #:
2091856
2091856
Taxes
$7,138
$7,138
Lot Size
9,583 SQFT
9,583 SQFT
Type
Single-Family Home
Single-Family Home
Year Built
2018
2018
Views
True
True
School District
Alpine
Alpine
County
Utah County
Utah County
Community
Hidden Canyon
Hidden Canyon
Listed By
James Rex, eXp Realty LLC (rret)
Source
UTAH REAL ESTATE
Last checked Jul 6 2025 at 7:57 AM GMT+0000
UTAH REAL ESTATE
Last checked Jul 6 2025 at 7:57 AM GMT+0000
Bathroom Details
- Full Bathrooms: 3
Interior Features
- Alarm: Fire
- Alarm: Security
- Bar: Dry
- Bath: Sep. Tub/Shower
- Den/Office
- Range: Gas
- Range/Oven: Free Stdng.
- Vaulted Ceilings
- Granite Countertops
- Windows: Drapes
- Windows: Shades
- Fire Alarm
- Security System
Subdivision
- Hidden Canyon
Lot Information
- Fenced: Full
- View: Valley
- Vegetation: Landscaping: Full
Property Features
- Fenced: Full
- View: Valley
Heating and Cooling
- Forced Air
- Gas: Central
- >= 95% Efficiency
- Central Air
Basement Information
- Walk-Out Access
Homeowners Association Information
- Dues: $94/Monthly
Flooring
- Carpet
- Hardwood
- Tile
Exterior Features
- Roof: Asphalt
Utility Information
- Utilities: Natural Gas Connected, Electricity Connected, Sewer Connected, Sewer: Public, Water Connected
- Sewer: Sewer: Connected, Sewer: Public
School Information
- Elementary School: Traverse Mountain
- Middle School: Viewpoint Middle School
- High School: Skyridge
Garage
- Attached Garage
- Garage
Stories
- 2
Living Area
- 3,858 sqft
Location
Listing Price History
Date
Event
Price
% Change
$ (+/-)
Jun 24, 2025
Price Changed
$1,700,000
-3%
-50,000
Jun 12, 2025
Original Price
$1,750,000
-
-
Disclaimer: Copyright 2025 Utah Real Estate MLS. All rights reserved. This information is deemed reliable, but not guaranteed. The information being provided is for consumers’ personal, non-commercial use and may not be used for any purpose other than to identify prospective properties consumers may be interested in purchasing. Data last updated 7/6/25 00:57





Description